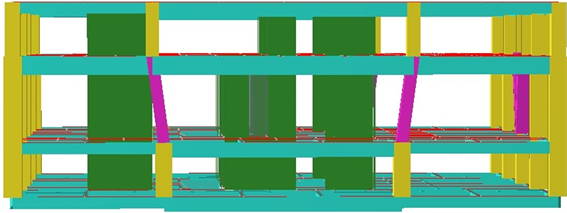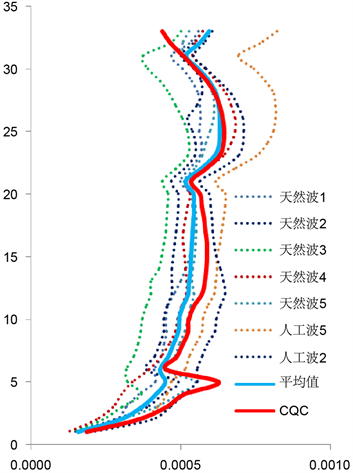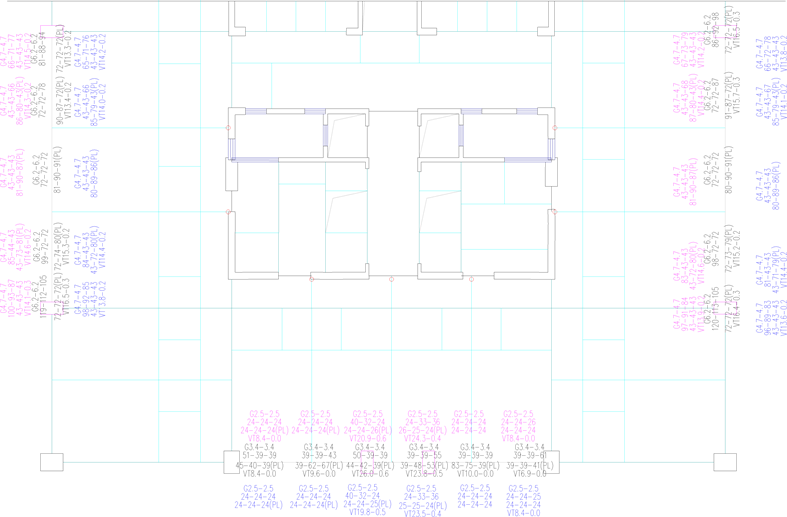1. 工程概况
珠海某项目位于珠海市香洲区兴业路与银桦路交接处,如图1所示,总占地面积约5.6万m2,总建筑面积约30.5万m2,本项目由地下3层地下室,地上2栋超高层塔楼(底部5层为商业)、2栋住宅塔楼(底部带两层裙房商业)及1栋购物中心组成。住宅塔楼与购物中心采用滑动支座连桥连接,购物中心中部设置防震缝,分为办公1#塔楼、综合2#塔楼共同携带的购物中心左塔及购物中心右塔。
办公1#塔楼、综合2#塔楼及购物中心左塔组成大底盘双塔结构,其中两栋塔楼基本平面为矩形,办公1#塔楼竖向构件连续,平面尺寸为47.6 m × 34.15 m,结构高度为141.05 m,主要层高为4.2 m,共31层,塔楼外框柱柱距约为12 m,综合2#塔楼在26层存在开叉柱,在六层存在局部剪力墙的转换,平面尺寸为39.6 m × 33.8 m,结构高度为146.05 m,主要层高为3.3 m,共39层,建筑剖面如图2、图3所示。
商业裙房地上5层,层高为6.0 m、5.5 m、5.75 m、5.5 m、5.5 m,建筑面积64952 m2,主屋面高28.25 m,建筑平面外轮廓长220 m,宽140 m,长宽比为1.52。两栋塔楼间距约为31 m。
本工程场地底板以下依次为砾砂、砾质黏性土、全风化岩、强风化岩、中风化岩层,采用钻(冲)孔灌注桩基础。
2. 设计依据
2.1. 地震作用
本工程设计使用年限为50年,建筑结构安全等级为二级,商业裙房部分的结构抗震设防类别为重点设防类,上部为标准设防类 [1] ,地基基础设计等级为甲级,地下室顶板作为上部结构的嵌固端。抗震设防烈度为7度(0.10 g),多遇地震下水平地震影响系数最大值0.08,设计地震分组为第二组,场地类别为II类,特征周期为0.40 s [2] 。
2.2. 风荷载
风荷载取50年重现期基本风压0.80 kPa,用于结构水平位移计算,承载力设计时按基本风压的1.1倍采用,结构阻尼比取5%;10年重现期基本风压为0.50 kPa,用于舒适度控制,结构阻尼比取2% [3] ,建筑物地面粗糙度类别为C类,体型系数取1.4。
3. 结构体系及布置
3.1. 商业裙楼结构
塔楼外的商场部分竖向构件布置原则:在标准柱网开间的基础上,结合动线的布局,在商铺玻璃边线内设置结构柱,在合适的柱距及悬挑跨度下做到动线处结构柱不外露,以优化商场室内观感、提高商场品质。地上商业柱网由于地下室车库柱网未能满足要求,在首层(地下室顶板)采用框架梁托柱转换或搭接柱,商业部分逐层退级位置亦采用框架梁托柱。标准柱网跨度为9 m × 9 m,局部由于商业入口及商业动线中庭的原因,柱距加大。购物中心裙楼采用框架结构(如图4),横向框架梁为600 × 800,纵向框架

Figure 4. The structure system of podium
图4. 裙房结构体系
梁截面400 × 800,中庭内不设置框架柱,保证公共空间的开敞性。中庭悬挑变截面梁为根部高度1200 mm,端部800 mm。20 m内的大跨度中庭连桥梁高度1200 mm。
3.2. 塔楼结构
塔楼结构体系均采用钢筋混凝土框架-核心筒结构体系,办公1#楼塔楼楼盖采用现浇钢筋混凝土梁板结构体系,外框柱柱距约为12 m,外框柱与核心筒距离约为9.5~10.5 m。标准层框架梁为500 × 600、600 × 600,外围框架梁600 × 900,次梁为250 × 600,部分次梁在靠近核心筒一端进行水平加腋,加腋段长度为2500,截面为400 × 600,标准层核心筒内板厚130 mm,核心筒外板厚100 mm。典型标准层如图5所示。
综合2#塔楼楼盖采用现浇钢筋混凝土梁板结构体系,标准层外围X向梁高700 m,户内梁高700 mm,Y向中间跨梁高900 mm,两边跨梁高700 mm,核心筒外板厚100 mm;核心筒内由于电梯等开洞较多,各层楼板均加强为150 mm;裙房顶及屋顶结构进行加厚处理,楼板厚度为150 mm。标准层结构平面布置如图6所示。
另外,为实现建筑功能的要求,综合2#塔楼在6层部分剪力墙进行转换,且26层结构柱设置开叉柱和斜柱,如图7所示。

Figure 5. The structure arrangement plan of maker bed in tower 1
图5. 办公1#塔楼标准层结构布置示意图

Figure 6. The structure arrangement plan of maker bed in tower 2
图6. 综合2#塔楼标准层结构布置示意图
4. 超限情况及主要抗震措施
4.1. 超限情况
依据超限审查细则 [4] ,办公1#塔楼、综合2#塔楼及购物中心组成的大底盘双塔结构其主塔楼均采用框架-核心筒结构,主塔楼高度分别是141.05 m、146.05 m,属B级(限值180 m)超限高层建筑,且存在扭转不规则、局部楼板不连续、尺寸突变、竖向构件不连续、复杂连接共5项一般不规则项,同时存在个别楼层斜柱和局部穿层柱,故需进行抗震超限专项审查,具体超限判断情况见表1。


Figure 7. The inclined column of floor 26 in tower 2
图7. 综合2#楼26层开叉柱及斜柱示意图

Table 1. The overlimit judgment of structure
表1. 结构超限判别
4.2. 主要抗震措施
4.2.1. 针对超限情况的计算分析
1) 本工程分别采用YJK及SATWE两种程序分别进行双塔、单塔小震计算,对整体计算结果及构件设计的内力情况做细致的对比分析,衡量结构整体计算的合理性及关键构件计算的准确性;
2) 小震采用弹性动力时程分析作为振型分解法计算的补充分析手段,针对双塔、单塔模型,地震效应采用CQC计算方法与弹性时程分析(七组地震波结果平均值)的包络值进行设计;
3) 按广东省高规对框架-核心筒结构中框架部分承担的剪力进行调整;
4) 针对超限情况,设定结构的抗震性能目标C,中震及弹性大震采用YJK分别对双塔、单塔模型进行等效弹性分析,保证各结构整体及各构件满足性能目标的要求;
5) 大震计算分别采用了YJK和PKPM-Sausage进行等效弹性计算和弹塑性时程分析,对关键构件抗剪截面、塑性损伤分布进行复核,保证结构满足大震作用下的性能目标要求;
6) 针对转换层及以下楼层由于中庭开洞削弱的楼板,补充中震以及大震的有限元计算分析,根据计算结果复核楼板应力,采取适当的配筋及板厚加强措施,受力性能满足预期目标。
7) 针对大跨度、大悬挑梁板结构,采用有限元方法计算楼板的竖向振动频率,且按规范方法进行竖向振动加速度验算,保证楼板设计满足舒适度要求;考虑竖向地震作用的影响对悬挑构件承载力进行验算,满足承载力需求;补充裂缝宽度验算和考虑长期荷载效应的挠度验算,确保满足规范对悬挑构件的变形和裂缝要求。
8) 针对穿层柱采用有限元方法,偏于安全的支座条件假定进行屈曲分析,并利用欧拉公式进行屈曲验算,保证穿层柱具有足够稳定承载力。
4.2.2. 针对超限情况的抗震加强措施
1) 结构安全等级为二级,塔楼7层及以上为标准设防类,6层及以下为重点设防类,6层及以下楼层抗震措施提高至8度;综合考虑设防类别及塔楼收进等因素,对部分重要构件的抗震等级进行了提高:塔楼剪力墙抗震等级取负一层至五层为特一级,塔楼框架柱抗震等级取负一层至七层为特一级,裙房外框柱抗震等级取三至五层为特一级。
2) 竖向构件轴压比的控制为:剪力墙轴压比控制在0.5以内,钢筋混凝土框支柱轴压比控制在0.75以内,其余混凝土柱轴压比控制在0.84以内。
3) 塔楼核心筒,考虑采取以下措施:
a) 剪力墙厚度收进与混凝土强度等级降低的楼层交错布置,使轴压比平稳过渡,保证结构整体抗震延性;
b) 按小震和中震验算对剪力墙正截面承载力、抗剪承载力包络设计;
4) 框支梁、转换梁中设置抗剪型钢以满足截面抗剪需求,同时在相应墙、柱内设置构造型钢,满足节点连接和传力需求,增加结构可靠度,按照大震动力弹塑性分析,对型钢截面加强。
5) 对于其他框架梁、连梁的抗剪承载力按照小震、中震进行包络设计。
6) 针对楼板开洞形成薄弱板带采取以下措施:
a) 裙楼2F:板厚采用120 mm,配筋采用双层双向D8@150,局部采用D10@150加强。
b) 楼板开洞较多的裙楼5F楼板:板厚120 mm,配筋采用双层双向D8@150;局部板厚加厚至150 mm,局部板块配筋加强至双层双向D12@125或D10@150。
c) 裙房屋盖6F楼板:板厚150 mm,配筋采用双层双向D10@125。
d) 综合2号楼转换层6F楼板:转换梁位置处板厚180 mm,配筋采用双层双向D12@150。
5. 结构计算分析
5.1. 小震及风荷载作用下的弹性分析
根据规范反应谱水平地震影响系数最大值取0.08,特征周期按照0.04 s取值,周期折减系数取0.85,其余计算参数按照规范值,计算结果见表2。
5.2. 弹性时程分析
采用YJK软件对塔楼结构进行了常遇地震下的弹性时程分析。按地震波选取三要素(频谱特性,有效峰值和持续时间),选取Ⅱ类场地上五组实际强震记录,以及两组人工模拟的场地波进行弹性时程分析,在时程分析中,主方向地震波加速度峰值取0.35 m/s2,主方向与次方向的峰值加速度的比值为1:0.85。地震波持时不小于20 s。双塔模型计算结果如图8~11所示。

Table 2. The calculation under the small earthquake and wind load
表2. 小震及风荷载作用下计算结果

Figure 8. The X inter story draft angle of twin towers under small earthquake (Left, 1#; Right, 2#)
图8. X向地震双塔层间位移角(左图为1#塔楼、右图为2#塔)

Figure 9. The Y inter story draft angle of twin towers under small earthquake (Left, 1#; Right, 2#)
图9. Y向地震双塔层间位移角(左图为1#塔楼、右图为2#塔楼)

Figure 10. The X inter story shear of twin towers under small earthquake (Left, 1#; Right, 2#)
图10. X向地震双塔层间剪力(左图为1#塔楼、右图为2#塔)

Figure 11. The Y inter story shear of twin towers under small earthquake (Left, 1#; Right, 2#)
图11. Y向地震双塔层间剪力(左图为1#塔楼、右图为2#塔楼)
时程分析结果满足平均底部剪力不小于振型分解反应谱法结果的80%,每条地震波底部剪力不小于反应谱法结果的65%的条件 [2] ,满足规范要求。弹性时程分析得出的楼层剪力平均值小于规范反应谱方法计算结果,各条层间位移角曲线形状相似,层间位移角在规范限值内。
5.3. 设防地震(中震)计算分析
本工程塔楼底部加强区剪力墙、塔楼L1~L7层框架柱、塔楼框支柱、框支梁及裙楼转换柱、转换梁、综合2#塔楼26层开叉柱和斜柱设置为关键构件,由于综合2#楼26层设置开叉柱和斜柱,27层的梁存在着轴力,也设定性能目标C进行中震弹性、中震不屈服和大震不屈服验算。计算结果表明,塔楼底部加强区剪力墙、塔楼L1~L7框架柱、塔楼框支柱、框支梁、裙楼转换柱及转换梁、斜柱和开叉柱均满足中震和大震下的性能目标;非底部加强区剪力墙和普通柱亦满足设定的抗震性能目标。对于大开洞的裙楼楼板和综合2#塔楼26层、27层楼板也按照中震不屈服进行验算,采取适当加强楼板厚度及配筋,也可满足设定的性能目标。
5.4. 动力弹塑性时程分析
本工程选用了两组天然波和一组人工波,共三组地震波,各组地震波均按地震主方向为X向和Y向采用Sausage软件进行了罕遇地震作用下的弹塑性时程分析,三组地震作用下,结构基底剪力及其与相应弹性大震比值结果见表3、表4所示,大震下结构基底剪重比在5~6之间,为大震弹性的0.6~0.9之间,约为小震设计值的3.8~4.6倍,表明大震下结构发生了一定的损伤,产生了刚度退化。

Table 3. The maximum base shear and shear weight ratio of structures under earthquake waves
表3. 各组地震波作用下结构最大基底剪力及剪重比

Table 4. The maximum inter story drift angle of structures under earthquake waves
表4. 各组地震波作用下结构最大层间位移角
大震作用下,两栋塔楼剪力墙基本完好,仅局部出现轻度的受压损伤,没有出现剪切破坏,核心筒连梁大震下损伤耗能明显,另外综合2#塔楼转换梁处混凝土受压损伤和转换梁截面中部的混凝土局部受压损伤,但转换梁内置钢板未屈服,两栋塔楼外框柱基本未出现受压损伤,钢筋未屈服,满足大震下的性能目标。
裙楼部分个别框架柱柱顶出现受压损伤,大部分框架柱未出现显著损伤,框架梁的损伤大部分出现在大跨梁的梁端,且钢筋均未屈服,裙房作为框架结构,其自身的抗震能力足够。各层楼板未见显著的大面积损伤,作为多塔结构的底盘,裙楼在两栋塔楼之间可有效传递地震力、协调塔楼底部楼层的变形。由于应力集中,在靠近两栋塔楼外框柱附近,楼板均出现了局部比较严重的受压损伤,采取加强楼板厚度及配筋的形式满足预定的性能目标。
6. 关键构件计算分析
6.1 斜柱及开叉柱上层梁轴力分析
综合2#楼在26层设置开叉柱和斜柱,斜柱拉结梁位置及截面如图12。在中、大震作用下将拉结梁定义为关键构件,计算的配筋结果与小震下的配筋结果如图13,从计算结果可以看到此楼层的拉结梁配筋结果由小震控制,配筋在合理的范围。

Figure 12. The structure arrangement plan of floor 27 in tower 2
图12. 综合2#塔楼27层结构布置图
根据《混凝土结构设计规范》(GB50010-2010) [5] 第3.4.5条对梁的裂缝宽度进行验算。按规范要求,结构构件最大裂缝宽度限值为0.3 mm。通过YJK进行裂缝验算,正常使用状态下,按照偏心受拉复核,计算结果如表5所示,梁需按裂缝控制增大配筋,但配筋率仍在较为合理的范围,能够满足规范裂缝宽度要求。
6.2. 斜柱及开叉柱上下层楼板应力分析
对于综合2#塔楼26层、27层楼板进行应力分析,楼板厚度均为150 mm,两层楼面在中震下拉力约为320 kN/m,配筋采用D10@150可满足要求。其拉力云图如图14、图15所示。
7. 结论
本项目为大底盘的B级高度双塔高层建筑,存在扭转不规则、局部楼板不连续、尺寸突变、竖向构

Figure 13. The beam reinforcement diagram of floor 27 in tower 2
图13. 综合2#塔楼27层梁配筋图

Table 5. The crack width checking of beam
表5. 梁裂缝宽度验算

Figure 14. The X tension nephogram of floor 26 in tower 2 under frequent earthquake
图14. 综合2#楼26层X向中震时X向拉力云图(kN/m)

Figure 15. The X tension nephogram of floor 27 in tower 2 under frequent earthquake
图15. 综合2#楼27层X向中震时X向拉力云图(kN/m)
件不连续、复杂连接共5项一般不规则项。但在设计中采用概念设计方法,根据抗震原则及建筑特点,对多塔与单塔进行分别的计算分析并取包络值进行复核,首先对整体结构体系及布置进行仔细的考虑,使之具有良好的结构性能。抗震设计中采用性能化设计方法,除保证结构在小震下完全处于弹性阶段外,还补充了主要构件在中震、大震下作用下的性能要求,采取多种计算程序进行了弹性、弹塑性的计算,计算结果表明,各项指标均表现良好,满足规范的有关要求;各项不规则程度得到有效控制。同时又通过概念设计及各阶段的计算程序分析结果,对关键和重要构件作了适当加强,在构造措施方面亦相应作了处理。在施工图阶段,结合本项目各抗震性能水准的计算结果进行包络设计。通过以上措施,办公组团抗震性能目标达到C级。